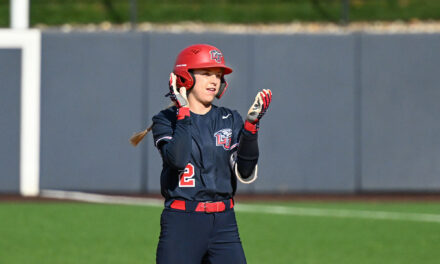 Liberty University released an updated master plan with the release of its most recent Liberty Journal. In it was several athletic related updates including a 4,500 seat sports arena, an indoor football practice facility, and a 2nd tower on the student side at Williams Stadium. After speaking with Athletic Director Jeff Barber for our podcast this week, here is a little more detail on the athletic related venues.
Liberty University released an updated master plan with the release of its most recent Liberty Journal. In it was several athletic related updates including a 4,500 seat sports arena, an indoor football practice facility, and a 2nd tower on the student side at Williams Stadium. After speaking with Athletic Director Jeff Barber for our podcast this week, here is a little more detail on the athletic related venues.
4,500 seat sports arena
Perhaps the most noteworthy item, athletically, is the 4,500 seat sports arena. This arena will be located next to Doc’s Diner and could handle most university sporting events while alleviating pressures on the Vines Center. Chancellor Falwell states this arena is not affected by previous talks for a new Lynchburg civic center. The plans call for the arena to be used for women’s basketball, wrestling, men and women’s volleyball, and men’s basketball. Falwell says the Vines Center could be used for “big games” for men’s basketball, if needed. Barber adds, “if we have a need for a 9,500 seat stadium for big games, we could use (the Vines Center).” This arena would effectively make the Vines Center used primarily for convocation. Jeff Barber says this project is currently in the “conceptual” phase. “I expect in 2-3 years the project will be up and running.” Barber continued with the reasoning for this arena, “the Vines Center is used so much. It is a big drain on the University to continue putting up, breaking down, putting up, breaking down (for convocation, campus church, etc).”
Indoor football practice facility
Do you remember our post from November 2012 about Liberty potentially having a bubble practice field in the works? Well, apparently, it is still in the planning process. This would be an indoor practice football field which could be used during severe weather. The football team currently has 2 practice fields, 1 grass and 1 artificial turf, located behind Williams Stadium. “It will be used by more than football,” Barber explained. “Soccer, baseball, lacrosse, would use it. It would be a wonderful piece to our facility package.”
2nd tower on student side of Williams Stadium
The much discussed 2nd tower on the student side of Williams Stadium which looks eerily similar to the current press box. Barber says “we’ve got several different options in place. One, is an upper deck on the east side roughly twice the size of what we’ve got now on the west side. Also, a building to go behind that. Probably a 4-story building with concessions & restrooms for the students. We would probably move the visiting fans over there as well. Also, athletic department offices, and more suites, and a club room, (are included). It will be a tower that kind of matches what we’ve got now.” As for the timeline, Barber states, “when we go FBS, we will be prepared. We’re not going to build it just to build it, we’ll build it when we need it.”
Other
A few other items included on the master plan include an expanded hockey arena, a natatorium with an Olympic-sized pool, and an NCAA weight lifting facility.
Check back Friday for our full interview with Athletic Director Jeff Barber on the FlamesNation podcast.










Moving visiting fans over to the student side? I don\\\’t know about that one JB
thats a normal thing @JakeP50